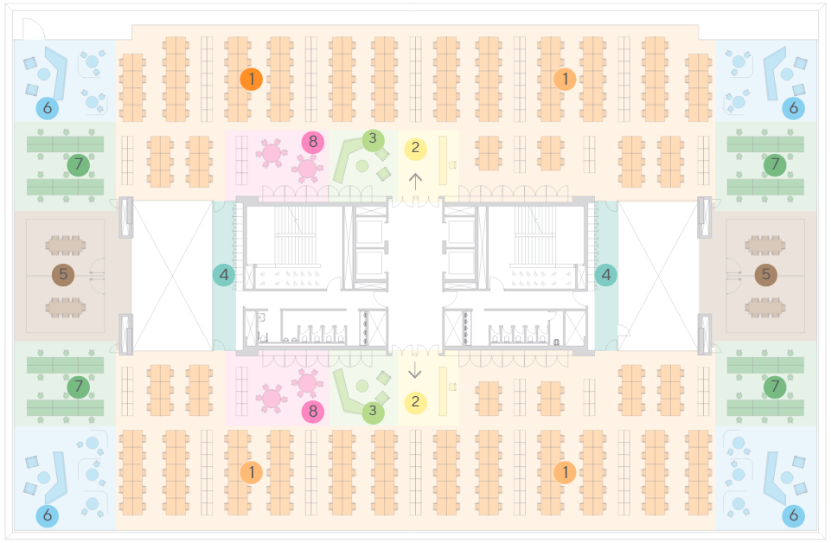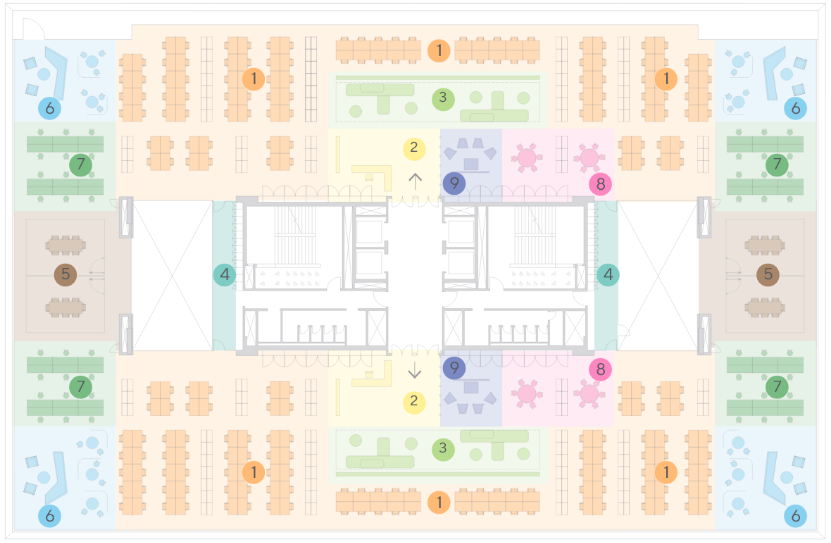
14,284 SQM OF HIGHLY PRACTICAL
AND FLEXIBLE WORKSPACE

Surfaces
- 6P. 062.300 m²
- 5P. 052.994 m²
- 4P. 042.994 m²
- 3P. 033.058 m²
- 2P. 023.058 m²
- SSKYLOBBY1.178 m²
- HHALLTOTAL14.404 m²
* Terraces on 4th Floor (57 sqm) and 6th Floor (690 sqm)
Polaris North Madrid is a standalone building that offers 14,248 sqm of office space and boasts open-plan, wholly column-free standard floors that span 2,794 sqm. It also features large façades, a 7.2m double height lobby and two basements boasting 218 parking spaces.



